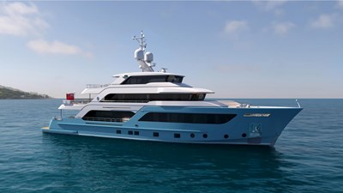
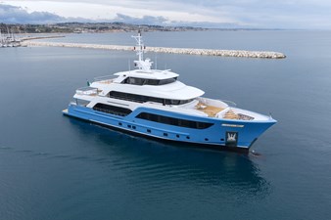
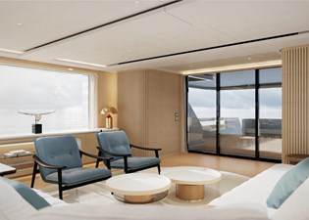
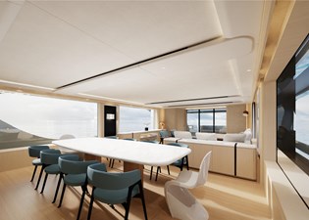
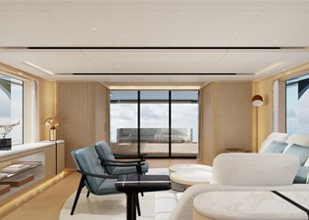
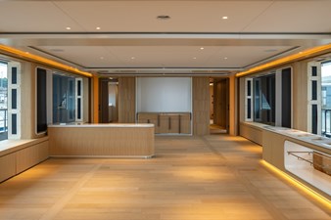
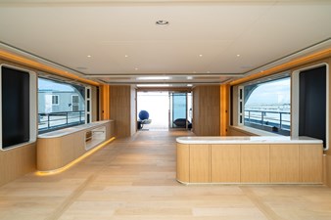
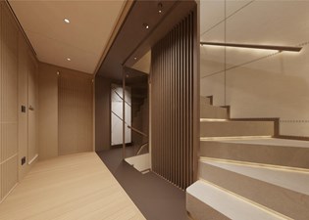
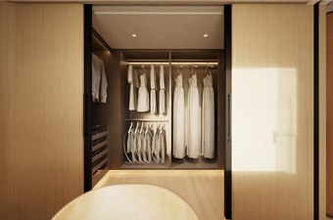
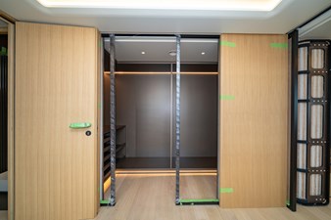
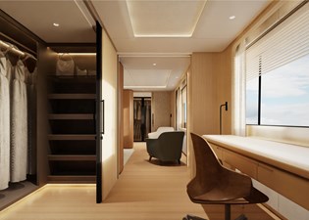
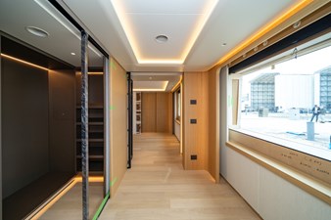
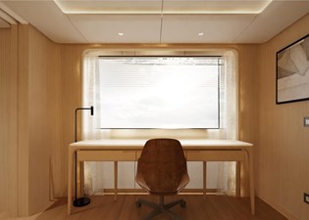
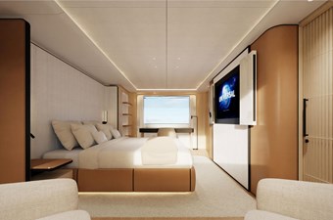
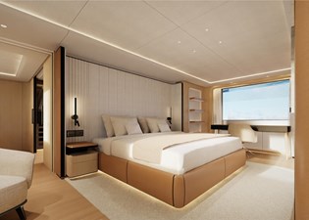
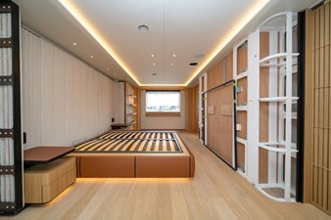
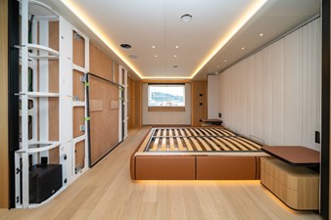
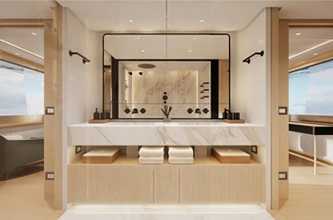
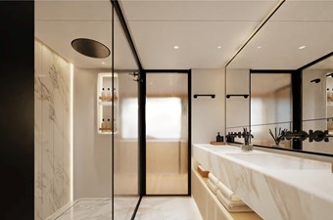
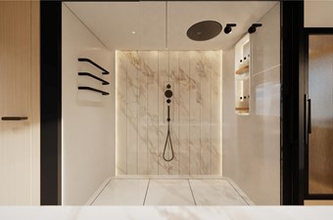
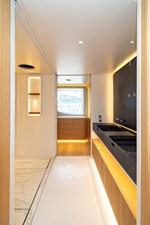
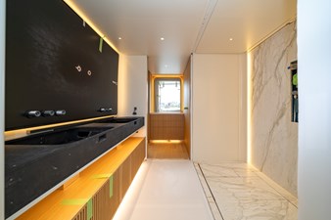
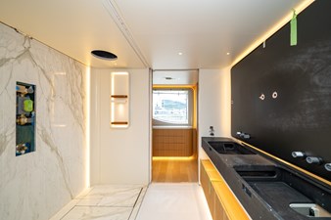
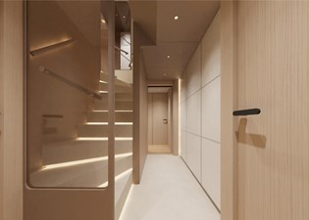
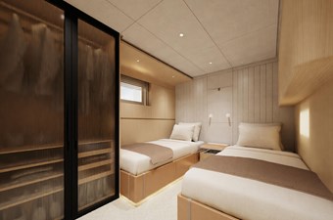
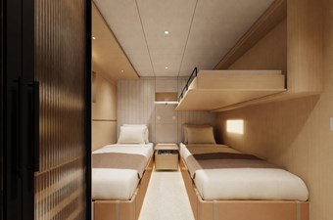
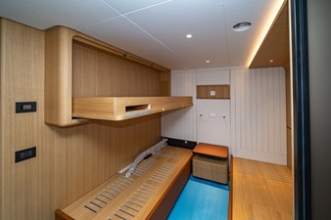
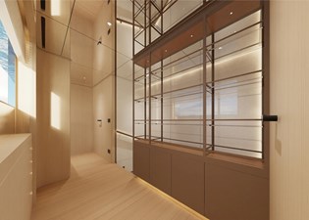
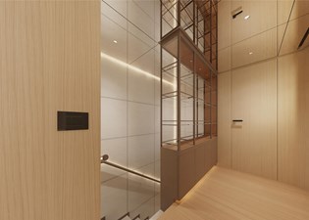
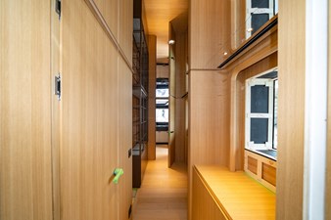
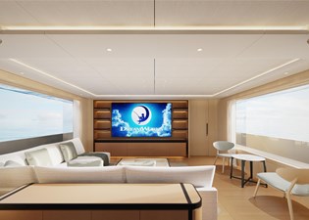
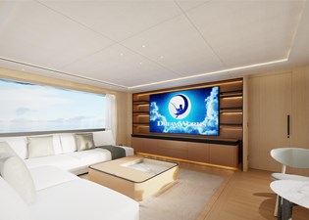
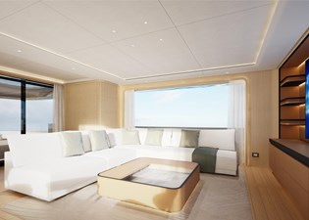
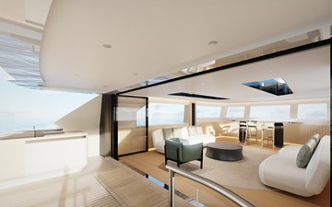
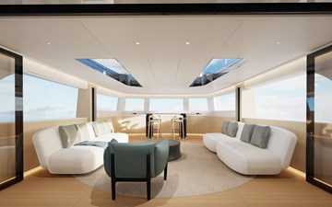
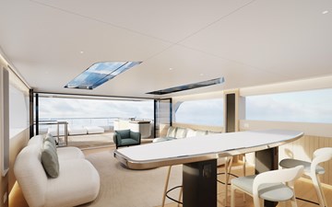
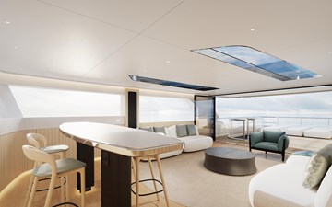
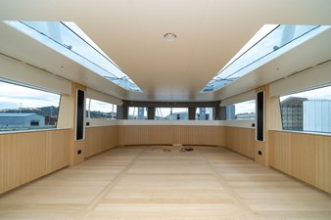
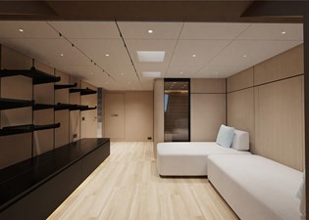
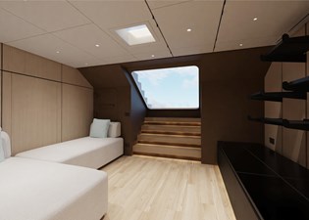
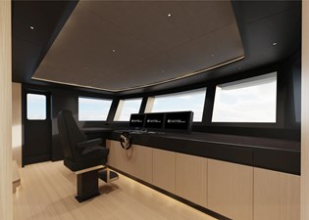
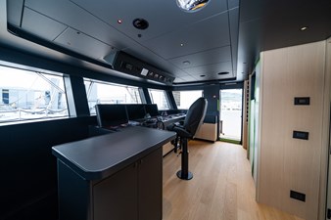
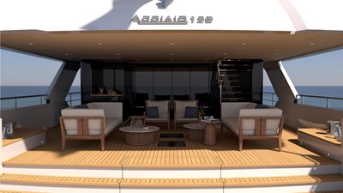
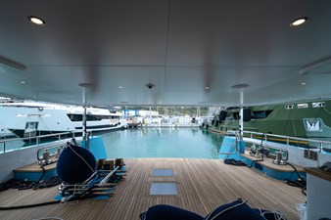
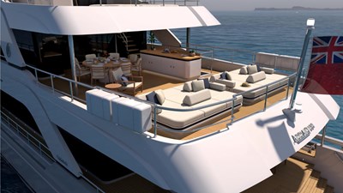
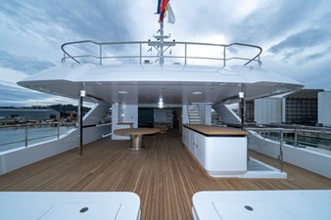
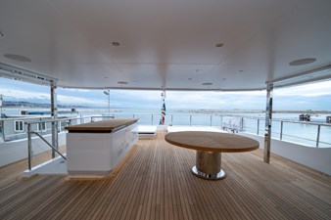
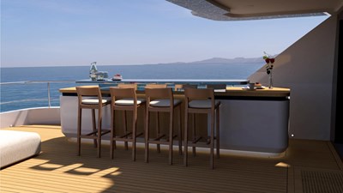
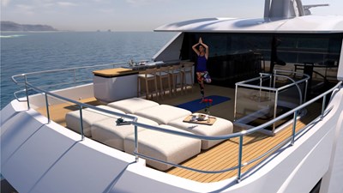
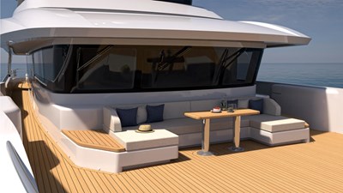
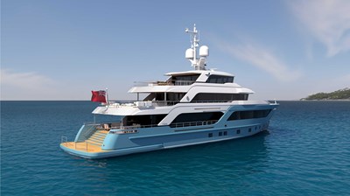
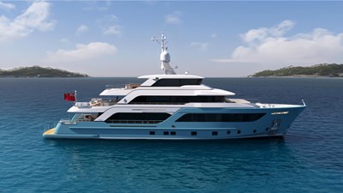
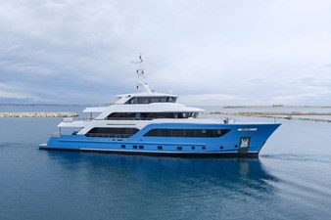

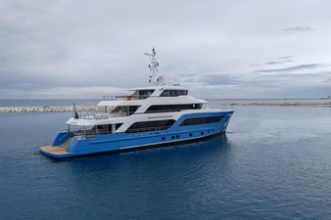
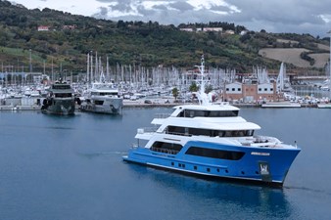
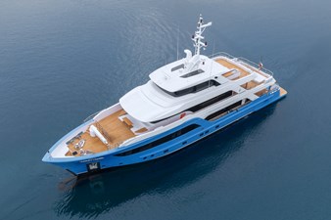
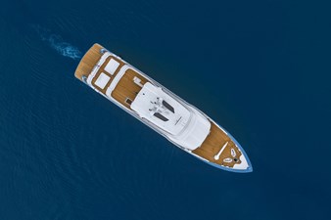
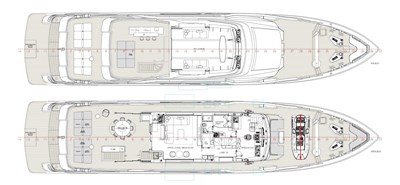
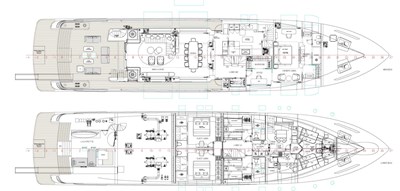
Delivered in 2026 by Cantiere delle Marche, this 40 metre full-displacement explorer yacht blends ocean-going round the world capability with refined Italian design and luxury. Built in steel with an aluminium superstructure and teak decks, she offers the strength, solidity and range of a true expedition yacht and the practicality for cold water cruising, while maintaining the comfort and finish expected of a modern luxury build for use in the Mediterranean.
Her Hydro Tec exterior lines give her a purposeful yet elegant profile, while interiors by the Italian design studio of Giorgio Cassetta bring a fresh, contemporary feel with bright, welcoming guest spaces and a neutral colour palette which can easily be added to by a new owner. Accommodation is for up to twelve guests across five cabins, with each twin cabin able to become a double, and pullman bunks in each cabin. This gives tremendous flexibility, with almost any combination of guests able to be accomodated. There is also accomodation for up to 8 crew in spacious crew quarters which have been fitted out to guest standard and provide very pleasant crew accomodation. A Captain's double cabin is next to the Bridge on the upper deck.
Designed specifically by her current Owner for a round the world trip, the yacht boasts a 5,000 nm range at 10 knots, powerful zero-speed stabilisers for comfort underway or at anchor, and plenty of storage. There are generous deck areas for relaxing or dining alfresco, including windbreak doors on the sides of the bridge deck which will make outdoor dining in windier parts of the world possible. The enclosed sundeck forward provides huge flexibility in all weathers, and is a space with loose furniture that could easily be re-purposed into a gym or dining area. It also features a large bar and grill area, ideal for entertaining. The doors here pin back flush with the bulwarks for use as one large inside-outside space. The yacht also has a beach club area with sauna, and an enormous swim platform with a built-in shower and Opacmare transformer stairs for easy access to the sea or for use as a second passerelle in port. Removable railings on the swim platform and stairs up the huge aft deck allow the entire area to be used as a triplex beach and watersports area when at anchor, and there is plenty of storage in the beach club and engine room for water toys, bikes etc.
KEY FEATURES
- Brand-new 40 metre steel full-displacement explorer yacht by Cantiere delle Marche (delivery scheduled for January 2026 without modifications)
- Frugal twin MAN 749 kW engines provide a massive 5,000 nm range at 10 knots
- Robust explorer-style CDM engineering in a spacious engine room with twin 80 kW Caterpillar generators
- Expansive exterior decks with enclosed sundeck forward allowing for cold water cruising or air conditioning on hotter days, but with doors that pin back out of the way in clement weather
- Large bar and BBQ area on aft of sundeck
- Fully equipped for both Mediterranean and long-range cruising
*Images contained in the brochure are for illustrative purposes only. The loose furniture on board may differ slightly from that shown. A detailed furniture specification is available upon request.




























































| TYPE |
|
|---|---|
| BUILDER |
|
| HULL NO. |
|
| NAVAL ARCHITECT |
|
| EXTERIOR DESIGN |
|
| INTERIOR DESIGN |
|
| YEAR |
|
| CLASSIFICATION |
|
| CONSTRUCTION |
|
| CREW |
|
| ENGINES |
|
| GT |
|
| DISPLACEMENT |
|
| LOA |
|
|---|---|
| LWL |
|
| BEAM |
|
| DRAFT |
|
| MAXIMUM SPEED |
|
|---|---|
| CRUISING SPEED |
|
| RANGE |
|
| ACCOMMODATION |
|
|---|---|
| CREW |
|
| FUEL |
|
| FRESH WATER |
|
| DIRTY OIL |
|
| GREY WATER |
|
| BLACK WATER |
|
| Accommodation for up to 10+2 guests in 5 cabins and up to 8 crew | |
| GUEST CABINS |
|
|---|---|
| CREW CABINS |
|
| At the stern of the yacht is a very generous swim platform with below it (accessed by a large shell door opening upwards )a versatile beach club that offers an immediate and effortless connection to the sea. This inviting space is fitted out to guest specification and features a sauna, day head and shower. From the swim platform there is direct and easy access to the water via Opacmare transformer stairs, which can also serve as a second passerelle when required (there is a primary and very solid passerelle on the starboard side which extends two metres beyond the swim platform). Removable railings on the swim platform and stairways leading up to the main deck allow this entire aft area to transform into a vast triplex beach and water sports zone when at anchor, perfect for swimming, diving, or launching tenders and toys. Ample storage in the beach club and engine room ensures space for water toys, bikes and expedition gear, keeping the decks clear and uncluttered. From the beach club, wide exterior stairs lead up on both sides to the expansive aft deck, where a large seating area provides the ideal setting for relaxation or informal dining close to the water. | |
| Moving inside, guests enter the main salon, a bright, contemporary space with large windows which flood the room with natural light. The interior design, by Giorgio M. Cassetta Studio, pairs Italian refinement with a warm, welcoming atmosphere. A neutral palette forms a foundation which can easily be personalised to a new owner’s taste. Forward of the main salon, a formal dining area connects seamlessly with the exterior spaces, blending indoor and outdoor living. | |
| Accommodation is arranged for up to twelve guests across five spacious cabins. The full-beam Owner’s suite, located on the main deck forward, enjoys panoramic views through oversized windows and includes a private office area to starboard with doors than can close, a walk-in wardrobe space and a large ensuite bathroom to port with his and hers twin basins, WC, bidet, and a walk-in shower. On the lower deck are four equally well-appointed guest cabins. The two aft cabins are set up as permanent doubles, but the forward cabins can be configured as either doubles or twins, with additional Pullman berths in each of these cabins offering highly flexible arrangements for extended families or groups of friends. All guest cabins are ensuite and crafted in the same refined, contemporary style. | |
| Ascending to the bridge deck, guests discover a comfortable sky lounge that opens onto an inviting aft deck dining area. Windbreak doors on either side of the exterior on this deck make this a true all-weather space, ensuring comfort and the ability to dine outside even on a windy evening. Forward, the Captain’s cabin with double bed is conveniently positioned adjacent to the Bridge, and in front of the bridge there is also a forward-facing seating area with table, perfect for a sundowner while entering a new port or anchorage at the end of a day’s cruising. | |
| The sundeck above is one of the yacht’s standout features and what makes her a little different from the standard Mediterranean yacht. Designed for entertaining in all weathers, it offers a large marble-clad wet bar and grill area aft, with fridge and icemaker, surrounded by loose furniture for lounging or casual dining. Forward, a fully enclosed section provides exceptional versatility with retractable glass doors that can be opened entirely and pinned back against the bulkhead for a seamless inside-outside flow or closed for climate-controlled comfort when cruising in colder climes. This adaptable space is currently set up with a forward-facing bar with bar stools and sofas on each side, but the furniture here is loose and it could equally serve as a gym, dining area, or observation lounge, perfectly suited to any climate or itinerary. | |
| Throughout the yacht, thoughtful and tasteful design ensures guest comfort, effortless circulation and a continuous connection to the sea, whether relaxing in the main salon, dining on deck or enjoying the expansive beach club area. A yacht for all seasons. | |
| ENGINES |
|
|---|---|
| GENERATORS |
|
| GEARBOX |
|
| PROPULSION |
|
| PROPELLERS |
|
| STEERING SYSTEM |
|
| STABILISERS |
|
| BOWTHRUSTER |
|
| ELECTRICITY |
|
| SHORE POWER |
|
| AIR CONDITIONING |
|
| WATER MAKER |
|
| WATER SYSTEM |
|
| TOILET SYSTEM |
|
| VHF |
|
|---|---|
| LOUDHAILER |
|
| INTERCOM |
|
| MISCELLANEOUS |
|
| ANCHOR WINDLASSES |
|
|---|---|
| AFT WARPING CAPSTANS |
|
| ANCHORS |
|
| ANCHOR CHAINS |
|
| BOAT CRANE & DAVITS |
|
| PASSERELLE |
|
| SIDE BOARDING LADDER |
|
| SWIMMING PLATFORM |
|
| TV |
|
|---|
| BARBECUE |
|
|---|
| SAFETY |
|
|---|---|
| FIRE FIGHTING |
|
Delivered in 2026 by Cantiere delle Marche, this 40 metre full-displacement explorer yacht blends ocean-going round the world capability with refined Italian design and luxury. Built in steel with an aluminium superstructure and teak decks, she offers the strength, solidity and range of a true expedition yacht and the practicality for coldwater cruising, while maintaining the comfort and finish expected of a modern luxury build for use in the Mediterranean.
Her Hydro Tec exterior lines give her a purposeful yet elegant profile, while interiors by the italian design studio of Giorgio Cassetta bring a fresh, contemporary feel with bright, welcoming guest spaces and a neutral colour palette which can easily be added to by a new owner. Accommodation is for up to twelve guests across five cabins, with each twin cabin able to become a double, and pullman bunks in each cabin. This gives tremendous flexibility, with almost any combination of guests able to be accommodated. There is also accommodation for up to 8 crew in spacious crew quarters which have been fitted out to guest standard and provide very pleasant crew accomodation. A Captain's double cabin is next to the Bridge on the upper deck.
Designed specifically by her current Owner for a round the world trip, the yacht boasts a 5,000 nm range at 10 knots, powerful zero-speed stabilisers for comfort underway or at anchor, and plenty of storage. There are generous deck areas for relaxing or dining alfresco, including windbreak doors on the sides of the bridge deck which will make outdoor dining in windier parts of the world possible. The enclosed sundeck forward provides huge flexibility in all weathers, and is a space with loose furniture that could easily be repurposed into a gym or dining area. It also features a large bar and grill area, ideal for entertaining. The doors here pin back flush with the bulwarks for use as one large inside-outside space. The yacht also has a beach club area with sauna, and an enormous swim platform with a built-in shower and Opacmare transformer stairs for easy access to the sea or for use as a second passerelle in port. Removable railings on the swim platform and stairs up the huge aft deck allow the entire area to be used as a triplex beach and watersports area when at anchor, and there is plenty of storage in the beach club and engine room for water toys, bikes etc.
Images contained in the brochure are for illustrative purposes only. The loose furniture on board may differ slightly from that shown. A detailed furniture specification is available upon request.







